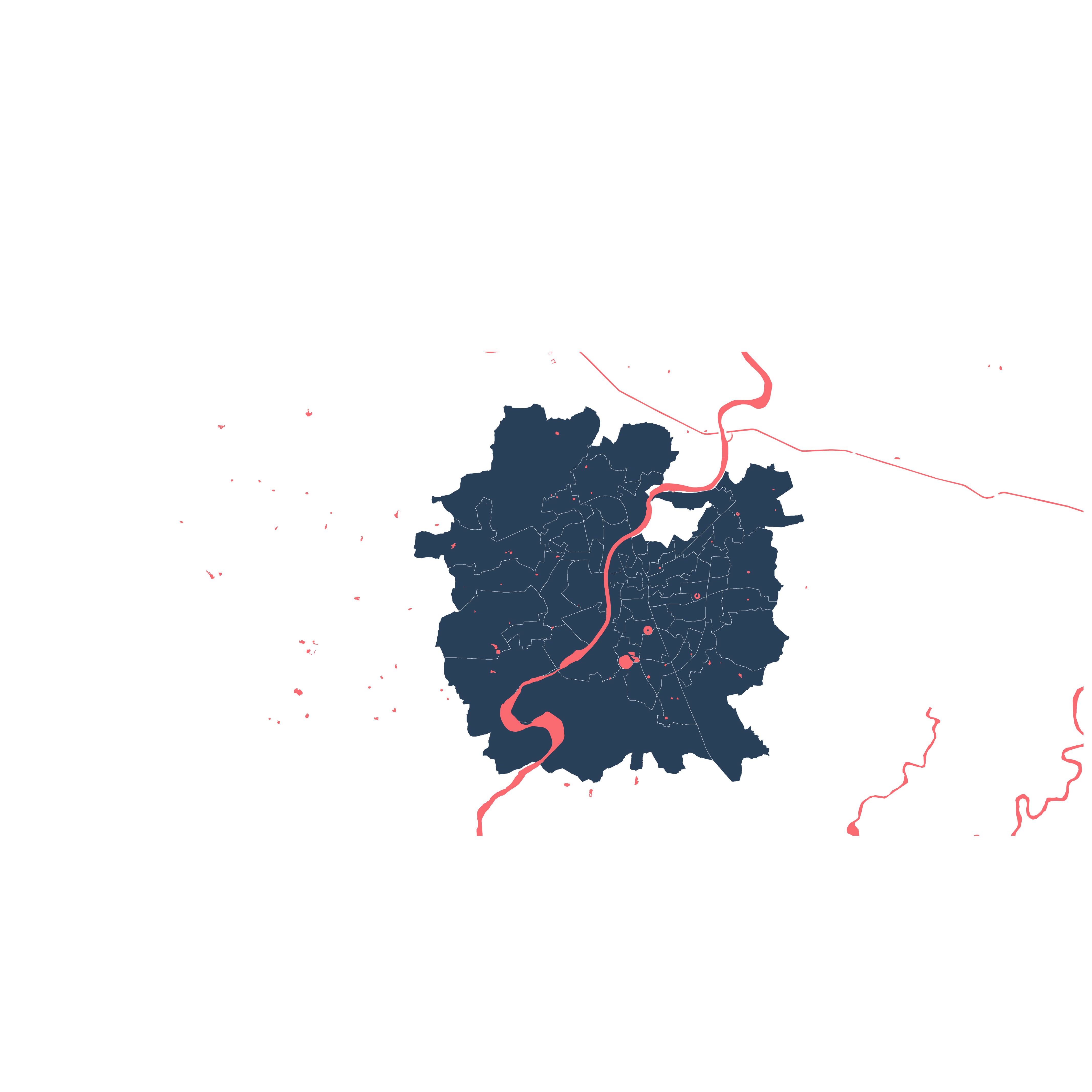Simultaneous Stories So Far...
Urban Assemblies: the vacancy Phenomenon
Greenbelt of Ahmedabad
Planning process byproduct

Story so far
Institutional Reserves for the Public
Manifesto

With the constant expansion of the city and reduction in public spaces, it’s cultural and social activities are endangered. The city needs breathing spaces where it freely expresses it’s social and cultural practices. Institutional vacant lands can act as reserves for such public activities .
While the city fails to accommodate for several public activities, institutional vacant lands allow them to flourish. These large sites have been informally allowing many temporary activities ranging from celebrating cultural festivals to temporary exhibitions, transforming themselves into cricket grounds on Sundays to casual playing spaces during the evenings. These vacancies hold more value than just being land for the purpose of building luxury private institutions while repressing the multiple narratives of the city,its people and their culture. People’s claim on these lands should be recognized and harnessed for an active urban public life.
These Institutional vacant lands are like memorials that have witnessed the city’s transformation pre and post institutional era. The introduction of these several institutional establishments in Ahmedabad was a path to upgrade the city’s image through education. Similarly, today these reserved institutional lands hold the potential to act as a medium to preserve the city’s public spaces.
By utilizing the vacancy of these educational institutions which allow various social and cultural practices to play out, we can introduce several of these alternate hybrid public spaces in the city. Accessibility to these lands is the critical tool that ensures the co-existence of cultural, social expressions of the people of the city

The Co-existence of Institution with the Social and cultural spaces.
Project Introduction
The institutional vacant lands have been accommodating diverse range of activities ranging from small scale activities like bird feeding to the large scale events like platforms for exhibition centers, grounds for Navratri celebration (Festival) or maidans that facilitate a city protest. This project is a demonstration of how institutes could operate and co-exist with their vacant premises being re-imagined as urban public spaces.
The site chosen to demonstrate this framework has the presence of 2 major institutes - CEE on the land of Nehru Foundation for development and the Sardar Patel Institute of Economics and Research (SPIER) owned by SPIER with the presence of Prakash school on AES land. The site is already a unique public space because it hosts a rich biodiversity of flora and fauna. This attribute makes it unique in the densely populated city of Ahmedabad but the site does not function as the public space besides certain early morning hours wherein it allows limited access to people within . Other times, these huge plots stay as individual islands bounded with fencing and walls cordoned off from the rest of the city.
The nature of access through several points were mapped to identify patterns that could be used as triggers to build more towards designing accessibility as a catalyst to help public spaces emerge from within. SPIER opens its gates for morning walk within its boundary to people while CEE opens itself for people on weekends for CEE haats (Temporary Markets) and tree walk but again along its boundary. Due to the presence of crematorium, market spaces, shrines and temples on the edges, these external margins remain active throughout the day, an example being The activity like morning walks within Sardar Patel Institute attracts the morning market on the edge of SPIER.
The strategy is a curatorial strategy by not redesigning the existing site and its function but reprogramming to introduce the external public character along the site within by gradual infiltration. The three pronged approach includes the following strategies - path strategy(which is further developed with derivations from the existing walking trails),rethinking of edges & boundaries (where the edge activities also becomes the part of site) and Public space strategy (Exaggerating the existing diversity of activities at the edge and reintroducing them within the site) .
The paths as a primary strategy starts from the outer edges to emerge onto the other external edge. The distance within gets reprogrammed with new paths in addition to existing trails to form networks that navigate one across a progression of public space interventions designed within, only to slowly guide them out on the other end.. While these paths follow the existing traces of walking trails, the interventions within accommodates the diversity of the public spaces already existing on site independently yet connected along the edges.

Design Interventions
Three Different Conditions












